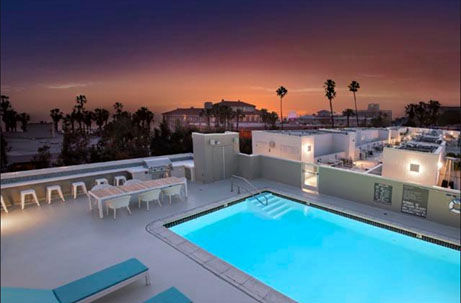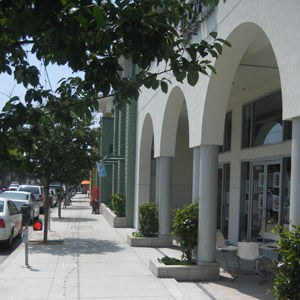2000 Main Street

We conceived the concept for this entire city block in Santa Monica, California in collaboration with Howard Laks, Architect and Alan Boivin Architect.
On the site of a former industrial use, we extended the adjacent urban form of downtown Main Street by creating streetfront commercial spaces with high density apartment units above. We split the architectural style along the lines of the former lot lines, as if to suggest that each style was the result of urban development over time rather than as one project.
The building is constructed as four stories of type V over three subterranean levels of Type I. It includes a total of 143 units on three stories above commercial space, above underground parking and amenity space. Outdoor open space is provided at balconies an on the rooftop.


